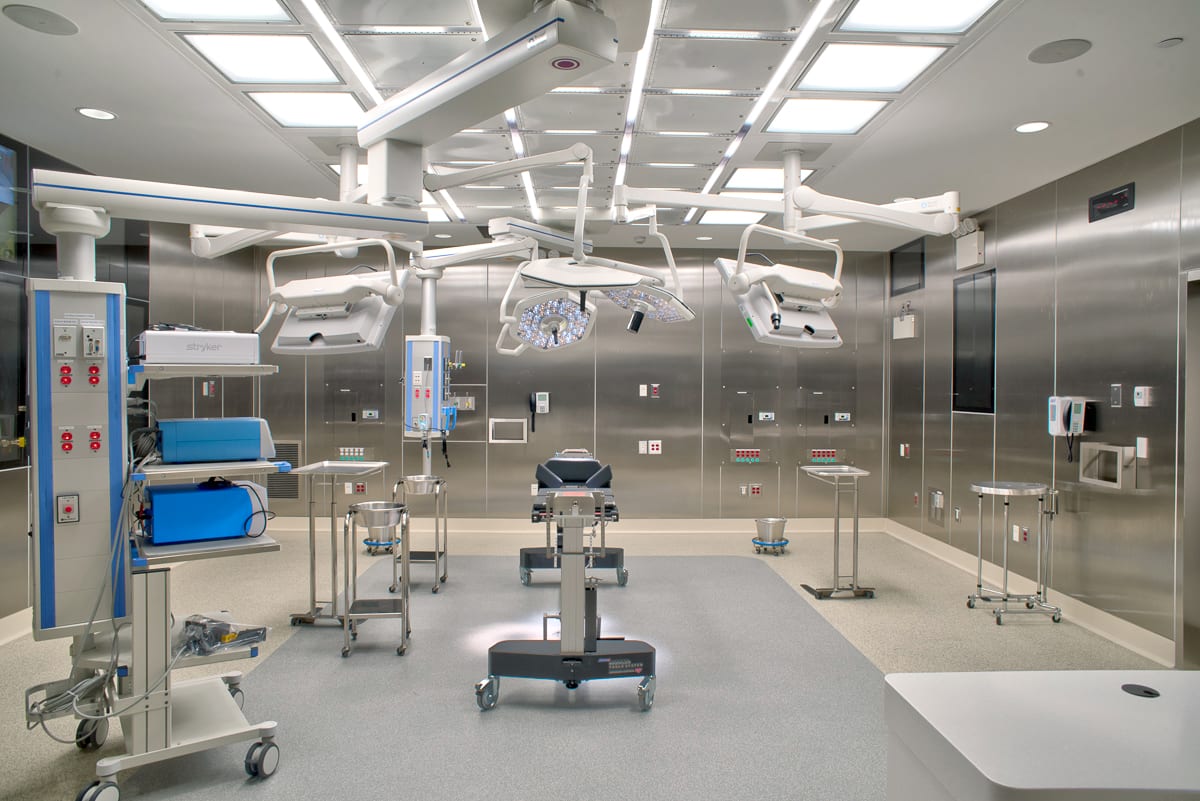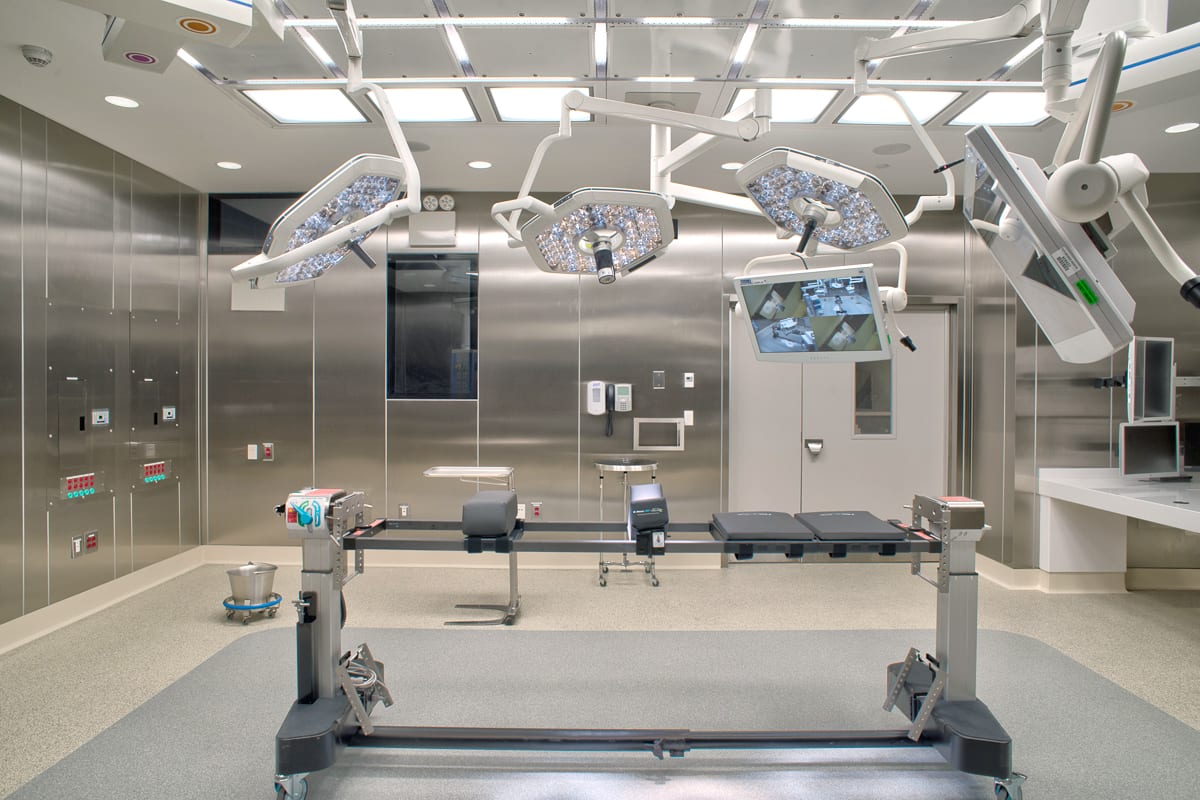NY Presbyterian Hospital – David H. Koch Center
The 740,000 square foot, ground-up construction of NYPH’s David H. Koch Center amply demonstrates the power of Gil-Bar’s uniquely integrated service offering.
First up, Gil-Bar worked hand-in-hand with the entire design and construction team to provide 31 air handling units, collectively capable of supplying over 720,000 CFM. Next, Gil-Bar and its subsidiary consulting arm, MIH Systems Group, partnered to supply all the air-flow measurement for the project. This included monitoring the outdoor air, supply air, return air, and critical locations throughout the facility.
Then, when it became apparent that labor inefficiencies in construction threatened the budget for the operating room ceilings, Gil-Bar Health & Life Sciences (GBHLS) was called in. We proposed modular ceilings for the five Caesarian operating rooms within the Alexandra Cohen Hospital for Women and Newborns that occupied the building’s top five floors. By applying cleanroom technology and a modular solution, we helped NYPH cut the ceiling construction time by 90%.


